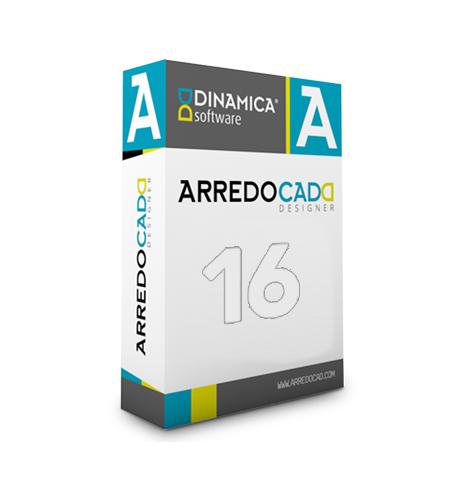
Realtime Render
The Powerfull Navigator to move inside the scene in real time in 3D HD.
Explore ARREDOCAD Features

The Powerfull Navigator to move inside the scene in real time in 3D HD.
ArredoCAD
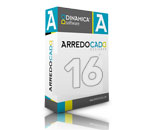
For one year
Only Software
Rs. 35,300/- (Plus Taxes Extra)
Only Training
Rs. 30,000/- (Plus Taxes Extra)
With Training(20 hrs)
Rs. 65,300/- (Plus Taxes Extra)
Perpetual License
*(Valid for 5 Years Only)
Only Software
Rs. 98,000/- (Plus Taxes Extra)
Only Training
Rs. 30,000/- (Plus Taxes Extra)
With Training(20 hrs)
Rs. 1,28,000/- (Plus Taxes Extra)
✓ One Time training is complimentary due sign up
✓ Additional Full Training Per User will Cost Rs. 20,000/-*
✓ One time Per Hour Training will be @Rs.2500/-*
ArredoCAD Designer has been specially designed for creating interiors and it allows to reproduce the models of any manufacturer or to create any design or architectural solution according to the different needs of your customers, making possible to draw and furnish a single room as well as an entire flat. The huge libraries containing furniture, doors, materials and finishes, configurable according to the needs of the user, are constantly updated and can be enriched through 3D objects imported from 3DStudio or Sketchup.
The powerful rendering engine, the performing rapidity and the very easy use of the program allow you to show to the end customer a photorealistic preview of the design proposal and to experiment in real time alternative solutions making ArredoCAD Designer an irreplaceable marketing and selling tool, that is vital to meet all your clients’ needs with highly personalised solutions and to improve your competitiveness.
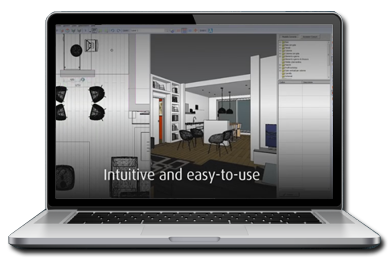
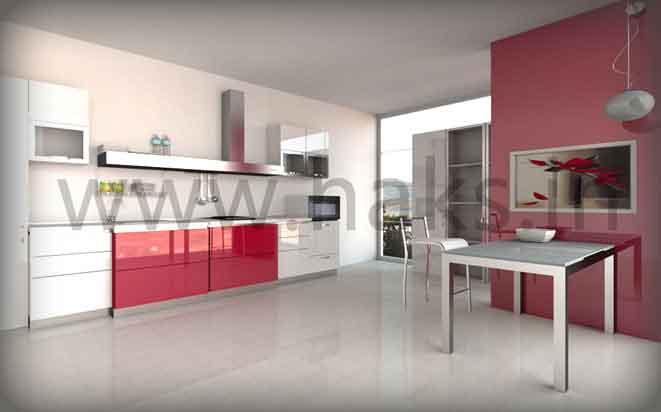
Already optimized for elements and materials contained in the libraries of ArredoCAD Designer, D-RAY is one of the most powerful, speed and easy to use rendering engine. With few clicks you can set night and day effects, insert HDR or JPG and obtain photo-quality rendered images. Moreover, while you are working on a project, you can let D-RAY start rendering various images for optimizing time management.
It’s the integrated 3D navigator of ArredoCAD that allows you to move inside the scene in real time and with a 3D HD of the materials used (laquered surfaces, mirrors, surfaces in glass, chrome , steel etc.). Moreover RealTime Render allows you to insert backgrounds, lightspots and animation effects in real time as well as to save at any stage of your navigation the image you see on the monitor.
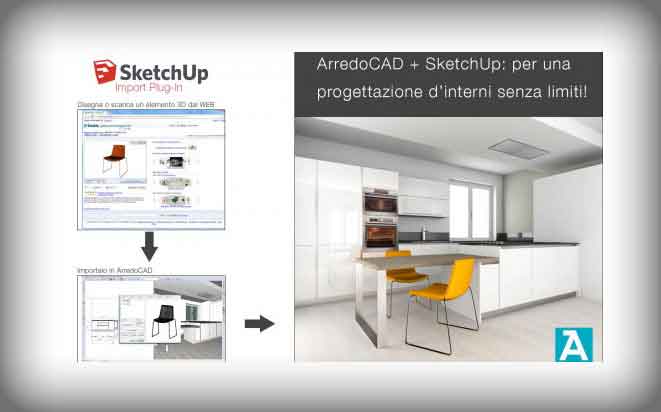
In ArredoCAD Designer there are huge libraries stocked with elements to furnish modern and traditional kitchens, living rooms, bedrooms, wardrobes, bathrooms, accessories, designer goods, architectural features and elements for outdoor. All elements are parametric, so that size and finishing can be modified to reproduce the models of any furniture manufacurers.
Moreover, users can import 3D objects, create new elements using the Solid Modeler Basic / Advanced available in ArredoCAD Designer or puttin together single components (carcasses, shelves, doors, drawers, side panels etc.). The archive with more than 25.000
customizable elements contains the products of our prestigious Partners.
In ArredoCAD Designer there are more than 15.000 textures and the user can easily import other textures from outside (.jpg, .bmp, .png), grouping them according to company, type, series or dimensions. The insertion of wall and floor covering as well as skirting-board is extremely rapid: With just few clicks you can cover an entire flat using different customizable lay outs. For every room you can use a series of data provided automatically (floor and wall area with or without openings, length of skirting-board, volume, etc.) and the quantities of the used materials, while the user can set the calculation of wastes and reserves as well as insert the prices of materials to obtain the final quotation.
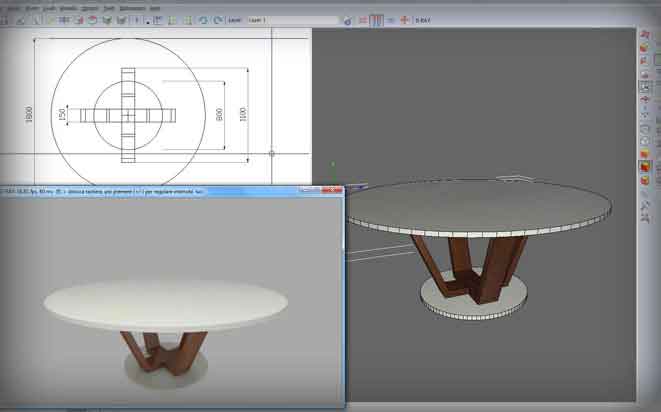
A very easy to use and intuitive tool to enlarge your library creating yourself 3D linear or round objects using the bidimensional section and setting an extrusion path.
This video offers an overview of the potentialities and the characteristics of ArredoCAD Designer showing how to create a furnished two-roomed flat. From the creation of a plan and the insertion of windows, doors and covering, to the design of an entire kitchen, from the construction and importation of three-dimensional elements to the 3D navigation in real time and the creation of a rendered image of the scene as well as the creation of technical prints and final quotations.
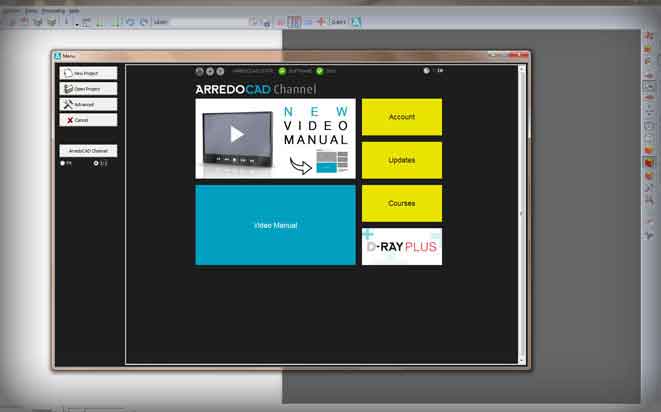
An exclusive video manual available every time you open the software. A very easy-to-use tool for self-learning because divided into chapters containing every topic/feature of ArredoCAD Designer. Dozens of short videos with small captions show and explain every function and characteristic of the software very clearly, ranging from main commands to specific topics.
On the basis of your designing needs, you can customize ArredoCAD Designer adding very useful additional functions. Their activation is very easy and it occurs inserting a code. For further information please contact Dinamica Software.
A powerful 3D modeler that can be integrated with ArredoCAD Designer and that allows to create 2D shapes and three-dimensional objects of every shape to enrich and customise your elements library. The plug in is provided with a package that includes 4 hours of course.
Developed to make the best use of the D-RAY potentialities from the first moment you start working with it. The materials packs contain textures already edited and mapped by Dinamica Software for extreme realistic rendered images.
This Plug in allows you to create a high impact 3D navigation video in high resolution inside your design project in an even easier and more rapid way. You will have just to set a navigation path and the final quality of the rendering, that you will be able to export in an MP4 format. ArredoCAD will create in a short time all photograms and the final video.
Slide Show is a very precious tool to present your projects to customers from “every point of view” with an eye-catching quality. It allows you to page up rapidly a series of images (renderings, 3D or 2D views, technical prints etc. setting time, resolution as well as parts to be zoomed in) transforming them in executable files.
This plugin allows you to import 3D objects drawn with Sketchup or 3Dstudio (.skp or .3ds formats). Often these files can be downloaded for free from specialized websites or directly from the websites of the manufacturer companies. Once you have imported the objects into ArredoCAD Designer, you can modify their size and finishing and save changes.
A simple interface with many functionalities that allows you to modify the final rendered image rapidly and with creativity. Thanks to Image-PLUS you can insert a logo on the image, change some parameters (luminosity, contrast, automatic color management and adjustment etc.) and to apply a series of filters to create free-hand drawings, fading effect, luminous rays inside the scene, etc. Moreover, it is very useful in order to create material maps without using other software.

Step 1 / 5 New Project
Arredocad in 5 steps - rapid guide step 1/5
Here is the first out of 5 training videos to learn how to use ArredoCAD. In this video you will learn to:
✓ Create a new project
✓ Create a plant
✓ Insert doors, windows and floor
✓ The 2D, 3D or 2D / 3D visualization modes
✓ The choice of type of furniture, materials, doors and dimensions elements.

Step 2/5 Insert Furnishing Elements
Arredocad in 5 steps - rapid guide step 2/5
Here is the second out of 5 training videos to learn how to use ArredoCAD. In this video you will learn to:
✓ Insert furnishing elements (kitchen)
✓ Automatically insert tops, plinths and electrical appliances.

Step 3/5 Main Functions
Arredocad in 5 steps - rapid guide step 3/5
Here is the third out of 5 training videos to learn how to use ArredoCAD. In this video you will learn to:
✓ Move, copy, rotate, delete elements
✓ Modify the dimensions of elements

Step 4/5 Creating the Rendering
Arredocad in 5 steps - rapid guide step 4/5
Here is the fourth out of 5 training videos to learn how to use ArredoCAD. In this video you will learn to:
✓ Select a Point of view
✓ Create the final rendering

Step 5/5 Technical Prints Management
Arredocad in 5 steps - rapid guide step 5/5
Here is the fifth out of 5 training videos to learn how to use ArredoCAD. In this video you will learn to:
✓ Manage Technical prints
✓ Manage Quote
✓ Save and open a project

Draw a plan from scratch
By watching these video tutorials you'll learn quick tricks to use properly some of the main functions of ArredoCAD
Tip & tricks 1 – draw a plan from scratch
By watching this video you’ll learn:
✓ How to draw a customized plan
✓ How to set wall length and thickness
✓ How to draw walls and partition walls

Changing color of furnishing elements
By watching these video tutorials you'll learn quick tricks to use properly some of the main functions of ArredoCAD.
Tip & Tricks 2 – changing color of furnishing elements
By watching this video you’ll learn:
✓ How to change color using the function 'drag & drop'
✓ How to change color of a group of elements
✓ How to change color of all doors in a modular system
✓ How to change color of accessories and fittings.

Inserting light sources for rendering
By watching these video tutorials you'll learn quick tricks to use properly some of the main functions of ArredoCAD.
Tip & tricks 3 – inserting light sources for rendering
By watching this video you’ll learn:
✓ How to properly light a scene when the light coming from outside isn’t sufficient
✓ How to insert artificial light sources (Quad-light)
✓ How to modify the rendering lighting in real time
✓ How to adjust the global light in the scene
Designing kitchens? Arranges the interior? Let'S Talk!